SOLA South Lux Apartments - Apartment Living in Jacksonville, FL
About
Welcome to SOLA South Lux Apartments
8074 Gate Parkway W Jacksonville, FL 32216P: (904) 584-3007 TTY: 711
Office Hours
Monday through Friday 9:00 AM to 6:00 PM. Saturday 10:00 AM to 5:00 PM. Sunday 12:00 PM to 5:00 PM.
An unmatched combination of style and comfort distinguishes each of our one, two, and three bedroom luxury apartment homes. Choose from three interior styles crafted with the finest of features including hardwood style flooring, upgraded light fixtures, sleek finishes, large closets, USB outlets, washers and dryers. Residents love our gourmet kitchens complete with granite countertops, stainless steel appliances, and designer cabinetry. SOLA South Lux offers modern luxury apartments for a place you can truly call home.
Step into paradise and indulge in a wealth of premium amenities. Exercise your mind and body in our state-of-the-art fitness center, soak up the sunshine at our resort-style swimming pool or enjoy the view of the lake by the fire pit. There’s a covered playground for our youngest residents and a grilling area perfect for entertaining friends and family. We gladly welcome pets and feature a bark park and dog wash station for your furry friends. Schedule a personal tour today and discover the life you’ve been searching for when you come home to SOLA South Lux Apartments!
Jacksonville is a culturally rich city with historic architecture, major museums and beautiful beaches, world-class dining and craft breweries, thrilling sporting events and a vibrant night life.
Luxury Apartment Homes Available NOW! Get Details.Specials
🌸Give Your Wallet a Spring Break!🌸
Valid 2024-07-11 to 2025-04-02
Lease now and receive ONE MONTH FREE! *Call for more details & availability - Applies to vacant apartment homes*
Restrictions apply. See office for details.
Floor Plans
0 Bedroom Floor Plan
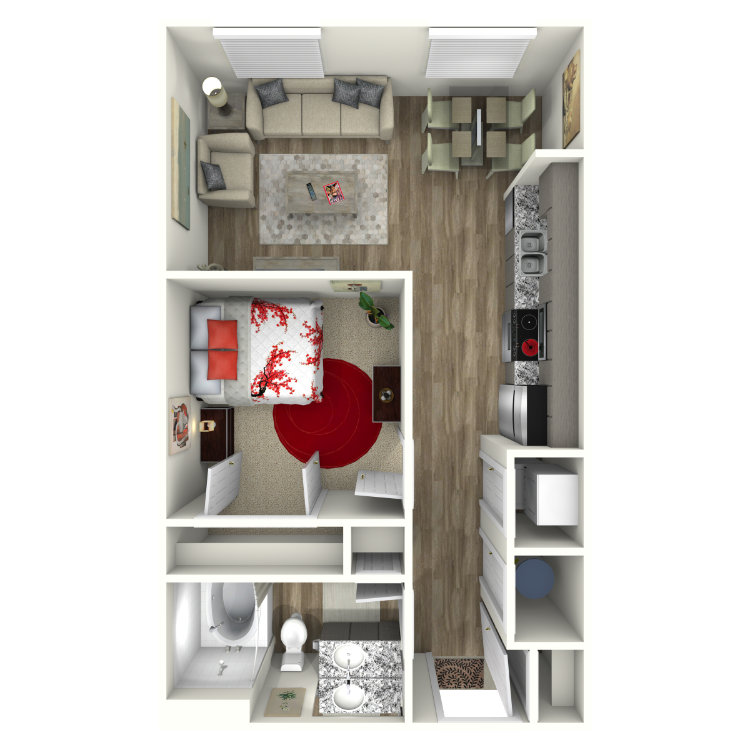
Soho Studio
Details
- Beds: Studio
- Baths: 1
- Square Feet: 529
- Rent: $1293-$1333
- Deposit: Varying Options Available
Floor Plan Amenities
- Gourmet Kitchen with Granite Countertops, Shaker-style Cabinetry & Stainless Steel Appliances
- Side-by-side Refrigerator with External Water & Ice Dispenser
- Kitchen Island & Breakfast Bar *
- Deep Sink with Gooseneck Faucet
- Subway Tile Backsplash
- Brushed Nickel Fixtures & Hardware
- Designer Lighting Package
- Garden-style Soaking Tub & Walk-in Shower *
- Spacious Walk-in Closets
- Washer & Dryer in Home
- Balcony or Patio *
- Furnished Homes Available
- Views Available *
- USB Outlets
* in select apartment homes
1 Bedroom Floor Plan
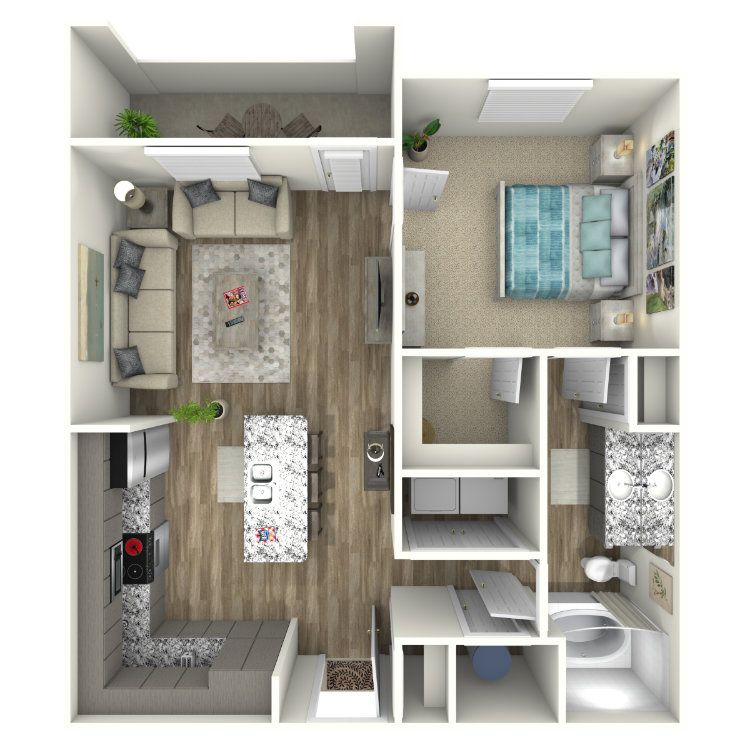
Chelsea
Details
- Beds: 1 Bedroom
- Baths: 1
- Square Feet: 729-763
- Rent: $1429
- Deposit: Varying Options Available
Floor Plan Amenities
- Gourmet Kitchen with Granite Countertops, Shaker-style Cabinetry & Stainless Steel Appliances
- Side-by-side Refrigerator with External Water & Ice Dispenser
- Kitchen Island & Breakfast Bar *
- Deep Sink with Gooseneck Faucet
- Subway Tile Backsplash
- Brushed Nickel Fixtures & Hardware
- Designer Lighting Package
- Garden-style Soaking Tub & Walk-in Shower *
- Spacious Walk-in Closets
- Washer & Dryer in Home
- Balcony or Patio *
- Furnished Homes Available
- Views Available *
- USB Outlets
* in select apartment homes
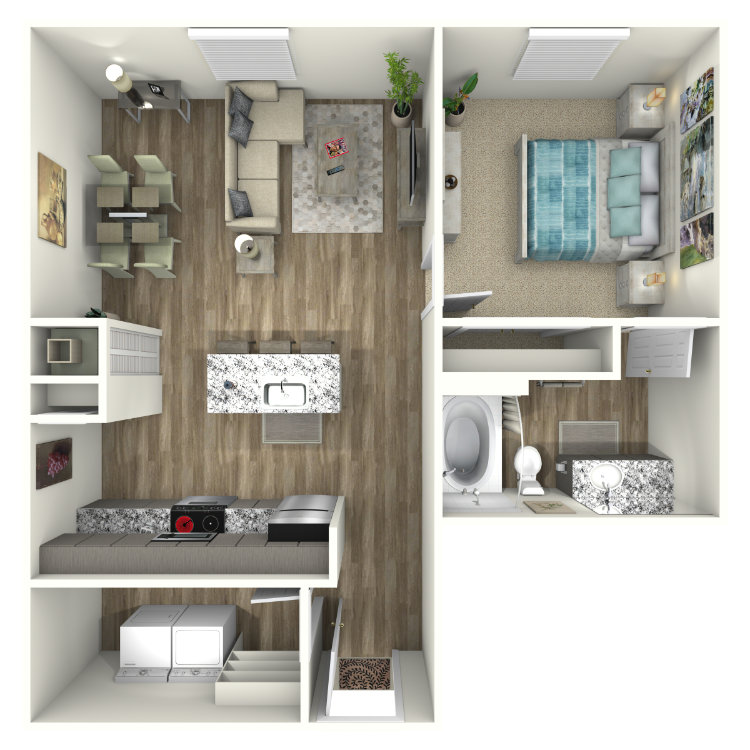
Chelsea 2
Details
- Beds: 1 Bedroom
- Baths: 1
- Square Feet: 763
- Rent: Call for details.
- Deposit: Varying Options Available
Floor Plan Amenities
- Gourmet Kitchen with Granite Countertops, Shaker-style Cabinetry & Stainless Steel Appliances
- Side-by-side Refrigerator with External Water & Ice Dispenser
- Kitchen Island & Breakfast Bar *
- Deep Sink with Gooseneck Faucet
- Subway Tile Backsplash
- Brushed Nickel Fixtures & Hardware
- Designer Lighting Package
- Garden-style Soaking Tub & Walk-in Shower *
- Spacious Walk-in Closets
- Washer & Dryer in Home
- Balcony or Patio *
- Furnished Homes Available
- Views Available *
- USB Outlets
* in select apartment homes
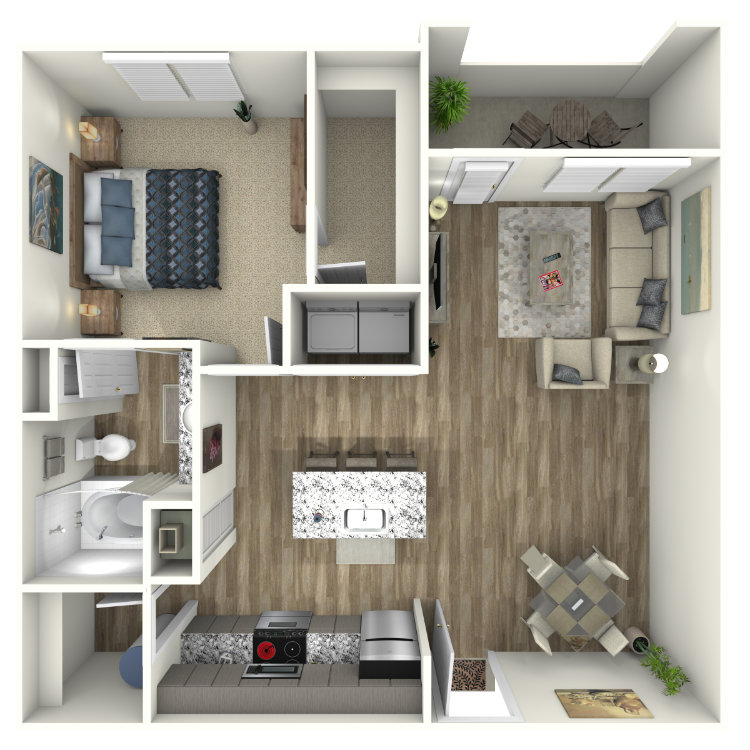
Wall Street
Details
- Beds: 1 Bedroom
- Baths: 1
- Square Feet: 795
- Rent: $1475-$1520
- Deposit: Varying Options Available
Floor Plan Amenities
- Gourmet Kitchen with Granite Countertops, Shaker-style Cabinetry & Stainless Steel Appliances
- Side-by-side Refrigerator with External Water & Ice Dispenser
- Kitchen Island & Breakfast Bar *
- Deep Sink with Gooseneck Faucet
- Subway Tile Backsplash
- Brushed Nickel Fixtures & Hardware
- Designer Lighting Package
- Garden-style Soaking Tub & Walk-in Shower *
- Spacious Walk-in Closets
- Washer & Dryer in Home
- Balcony or Patio *
- Furnished Homes Available
- Views Available *
- USB Outlets
* in select apartment homes
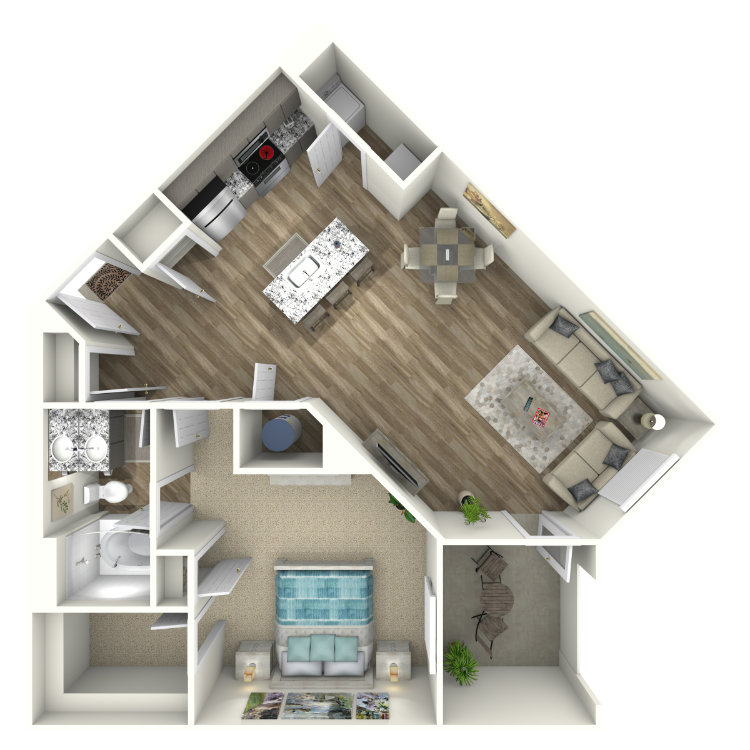
Midtown
Details
- Beds: 1 Bedroom
- Baths: 1
- Square Feet: 870
- Rent: Call for details.
- Deposit: Varying Options Available
Floor Plan Amenities
- Gourmet Kitchen with Granite Countertops, Shaker-style Cabinetry & Stainless Steel Appliances
- Side-by-side Refrigerator with External Water & Ice Dispenser
- Kitchen Island & Breakfast Bar *
- Deep Sink with Gooseneck Faucet
- Subway Tile Backsplash
- Brushed Nickel Fixtures & Hardware
- Designer Lighting Package
- Garden-style Soaking Tub & Walk-in Shower *
- Spacious Walk-in Closets
- Washer & Dryer in Home
- Balcony or Patio *
- Furnished Homes Available
- Views Available *
- USB Outlets
* in select apartment homes
Floor Plan Photos






2 Bedroom Floor Plan
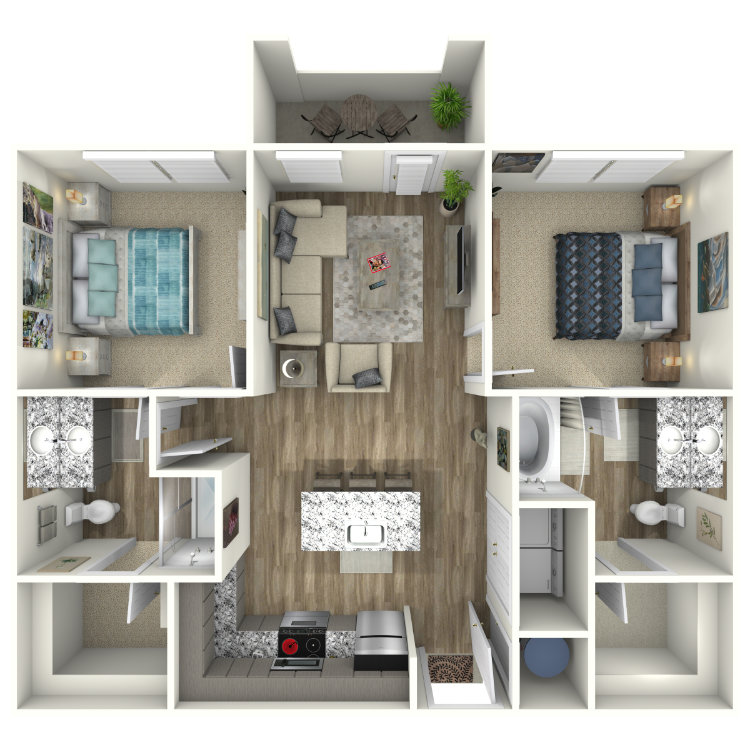
Central Park
Details
- Beds: 2 Bedrooms
- Baths: 2
- Square Feet: 941-954
- Rent: $1682
- Deposit: Varying Options Available
Floor Plan Amenities
- Gourmet Kitchen with Granite Countertops, Shaker-style Cabinetry & Stainless Steel Appliances
- Side-by-side Refrigerator with External Water & Ice Dispenser
- Kitchen Island & Breakfast Bar *
- Deep Sink with Gooseneck Faucet
- Subway Tile Backsplash
- Brushed Nickel Fixtures & Hardware
- Designer Lighting Package
- Garden-style Soaking Tub & Walk-in Shower *
- Spacious Walk-in Closets
- Washer & Dryer in Home
- Balcony or Patio *
- Furnished Homes Available
- Views Available *
- USB Outlets
* in select apartment homes
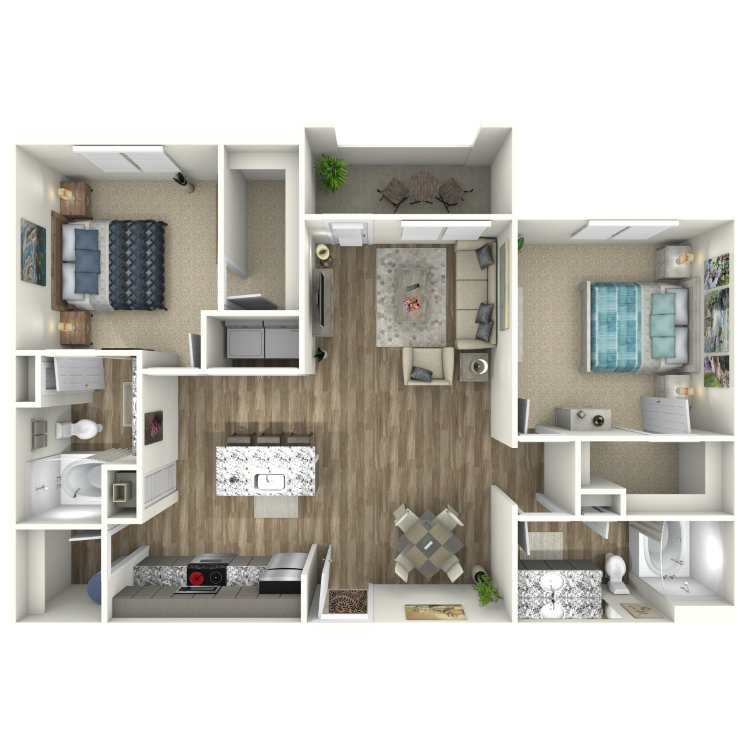
Nolita
Details
- Beds: 2 Bedrooms
- Baths: 2
- Square Feet: 1067-1117
- Rent: $1749-$1798
- Deposit: Varying Options Available
Floor Plan Amenities
- Gourmet Kitchen with Granite Countertops, Shaker-style Cabinetry & Stainless Steel Appliances
- Side-by-side Refrigerator with External Water & Ice Dispenser
- Kitchen Island & Breakfast Bar *
- Deep Sink with Gooseneck Faucet
- Subway Tile Backsplash
- Brushed Nickel Fixtures & Hardware
- Designer Lighting Package
- Garden-style Soaking Tub & Walk-in Shower *
- Spacious Walk-in Closets
- Washer & Dryer in Home
- Balcony or Patio *
- Furnished Homes Available
- Views Available *
- USB Outlets
* in select apartment homes
Floor Plan Photos
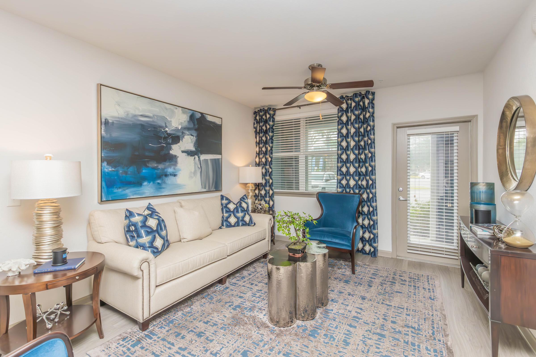
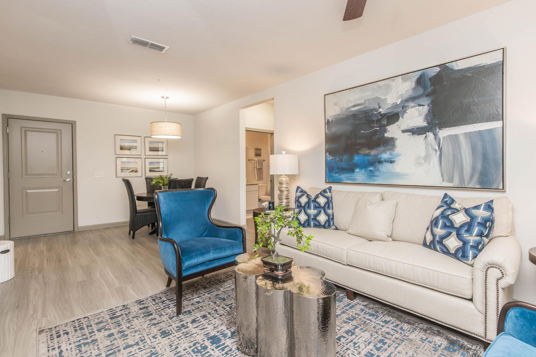
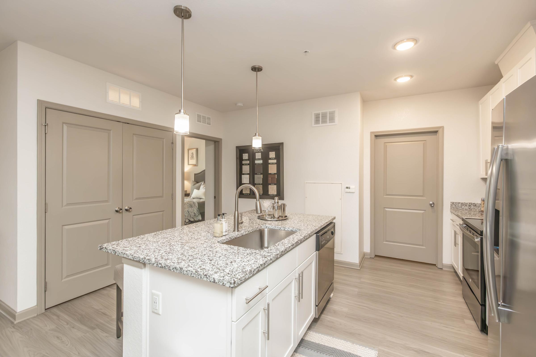
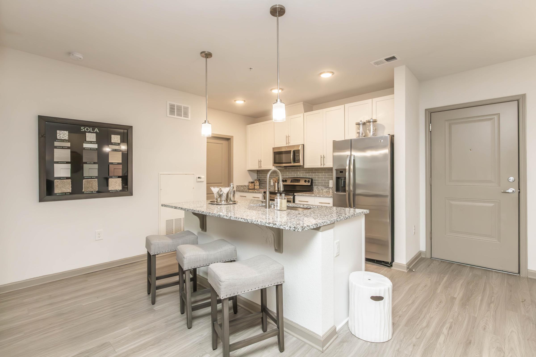
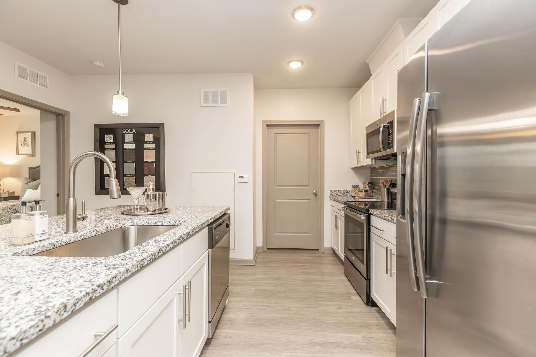
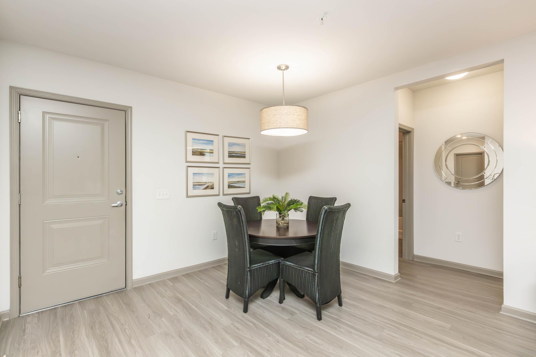
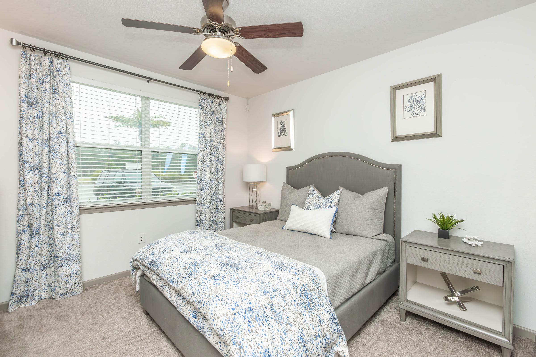
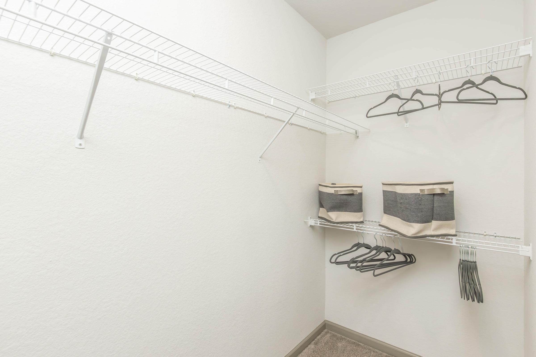
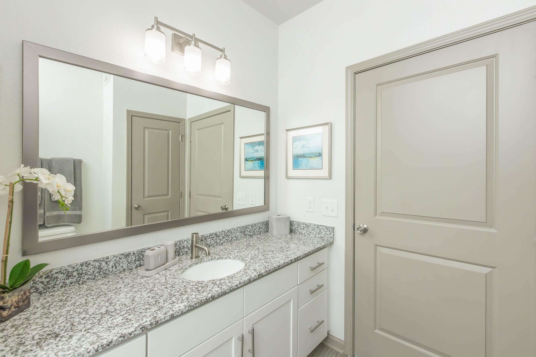
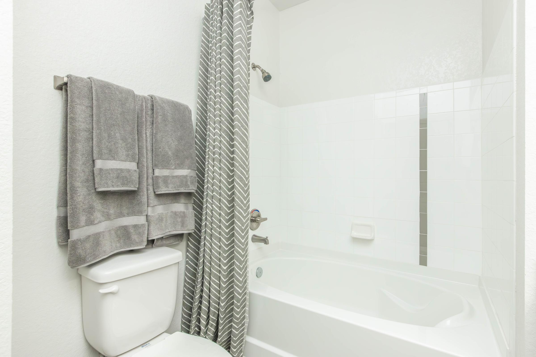
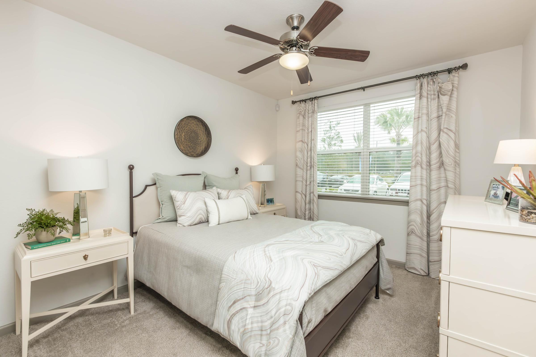
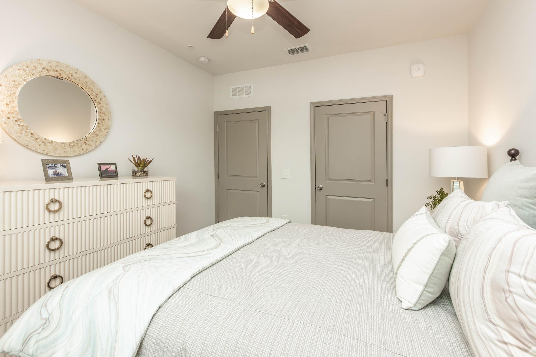
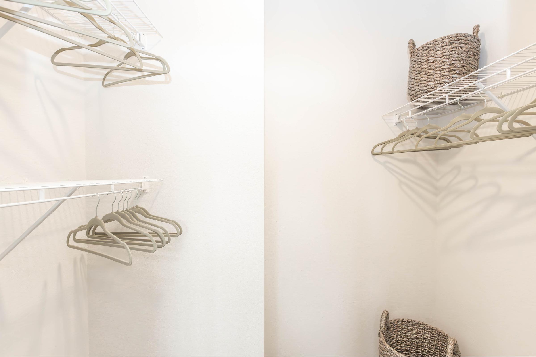
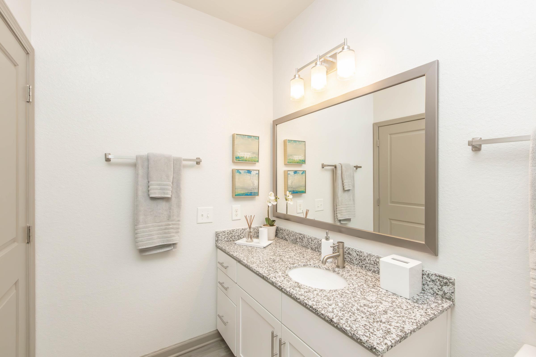
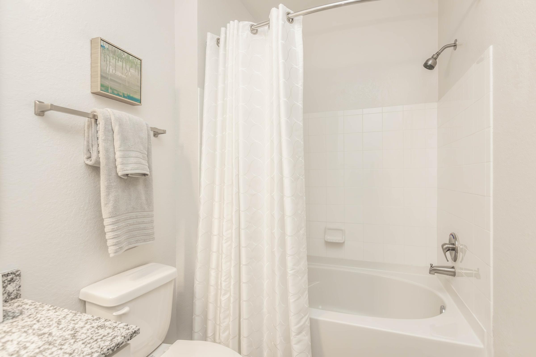
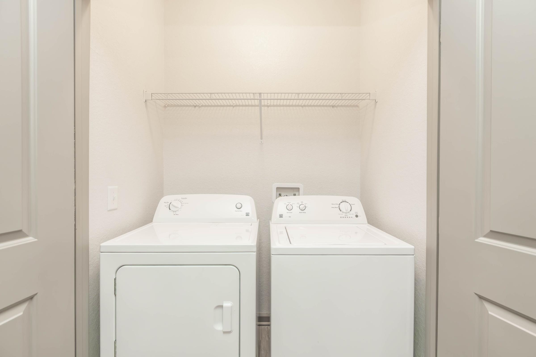
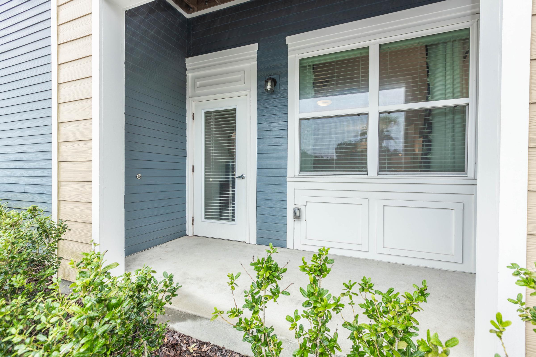
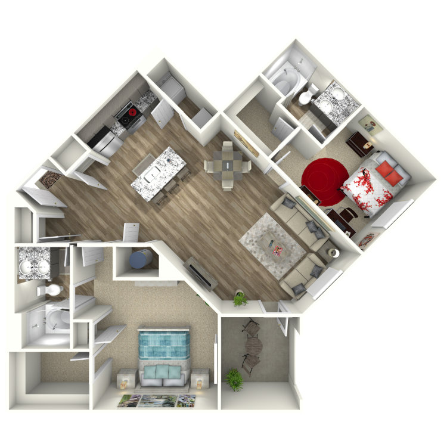
Nolita 2
Details
- Beds: 2 Bedrooms
- Baths: 2
- Square Feet: 1117
- Rent: Call for details.
- Deposit: Varying Options Available
Floor Plan Amenities
- Gourmet Kitchen with Granite Countertops, Shaker-style Cabinetry & Stainless Steel Appliances
- Side-by-side Refrigerator with External Water & Ice Dispenser
- Kitchen Island & Breakfast Bar *
- Deep Sink with Gooseneck Faucet
- Subway Tile Backsplash
- Brushed Nickel Fixtures & Hardware
- Designer Lighting Package
- Garden-style Soaking Tub & Walk-in Shower *
- Spacious Walk-in Closets
- Washer & Dryer in Home
- Balcony or Patio *
- Furnished Homes Available
- Views Available *
- USB Outlets
* in select apartment homes
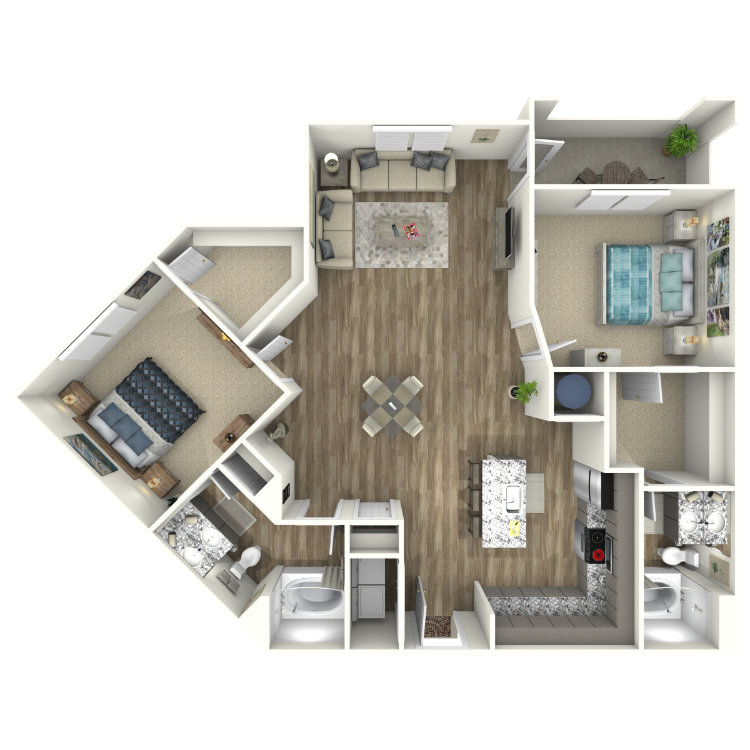
Brooklyn
Details
- Beds: 2 Bedrooms
- Baths: 2
- Square Feet: 1303
- Rent: $1923
- Deposit: Varying Options Available
Floor Plan Amenities
- Gourmet Kitchen with Granite Countertops, Shaker-style Cabinetry & Stainless Steel Appliances
- Side-by-side Refrigerator with External Water & Ice Dispenser
- Kitchen Island & Breakfast Bar *
- Deep Sink with Gooseneck Faucet
- Subway Tile Backsplash
- Brushed Nickel Fixtures & Hardware
- Designer Lighting Package
- Garden-style Soaking Tub & Walk-in Shower *
- Spacious Walk-in Closets
- Washer & Dryer in Home
- Balcony or Patio *
- Furnished Homes Available
- Views Available *
- USB Outlets
* in select apartment homes
3 Bedroom Floor Plan
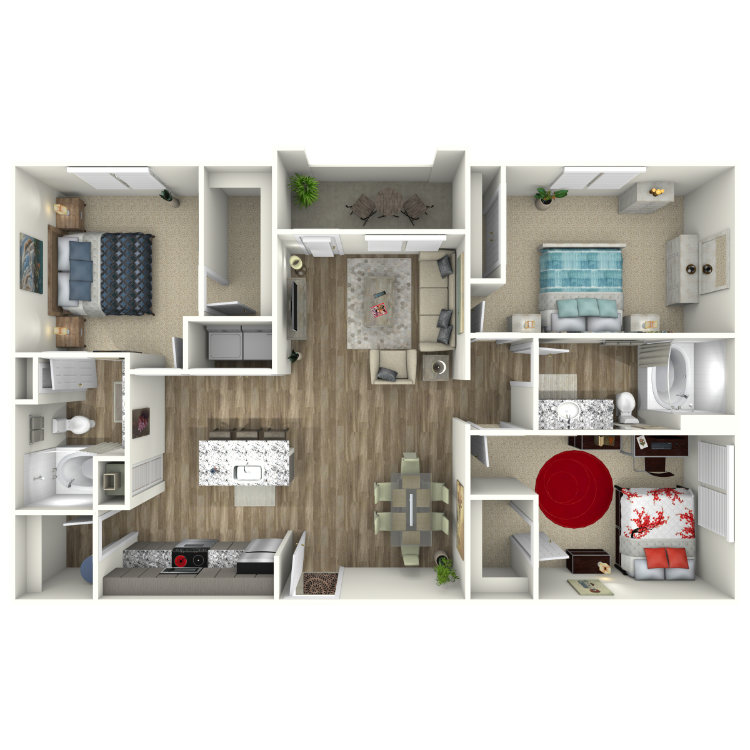
Tribeca
Details
- Beds: 3 Bedrooms
- Baths: 2
- Square Feet: 1288
- Rent: $1867-$1916
- Deposit: Varying Options Available
Floor Plan Amenities
- Gourmet Kitchen with Granite Countertops, Shaker-style Cabinetry & Stainless Steel Appliances
- Side-by-side Refrigerator with External Water & Ice Dispenser
- Kitchen Island & Breakfast Bar *
- Deep Sink with Gooseneck Faucet
- Subway Tile Backsplash
- Brushed Nickel Fixtures & Hardware
- Designer Lighting Package
- Garden-style Soaking Tub & Walk-in Shower *
- Spacious Walk-in Closets
- Washer & Dryer in Home
- Balcony or Patio *
- Furnished Homes Available
- Views Available *
- USB Outlets
* in select apartment homes
All Square Footage is Approximate.
Show Unit Location
Select a floor plan or bedroom count to view those units on the overhead view on the site map. If you need assistance finding a unit in a specific location please call us at (904) 584-3007 TTY: 711.
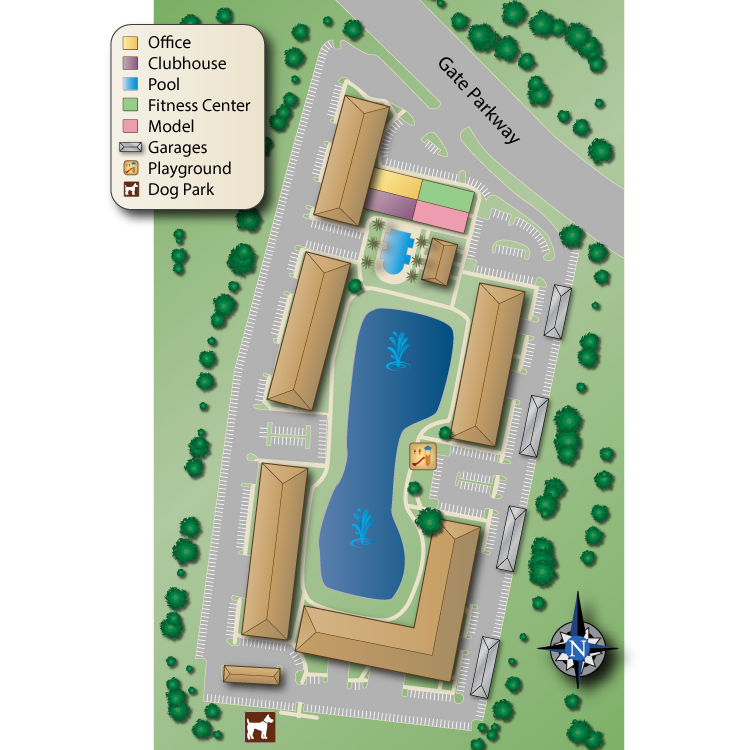
Amenities
Explore what your community has to offer
Community Amenities
- Swimming Pool & Poolside Cabanas
- Resident Lounge with Starbucks Machine & Reading Nooks
- Conference Room
- State-of-the-art Fitness Center with Cardio, Weight Training Equipment & Massage Chair
- Complimentary Fitness Classes
- Wellness & Spin Room
- Walking Path Around the Lake
- Picnic Area with Barbecues
- Bark Park & Dog Grooming Station
- Car Care Center
- Gated Access
- Community Bike Share
- Elevators
Apartment Features
- 3 Interior Styles Available
- Gourmet Kitchen with Granite Countertops, Shaker-style Cabinetry & Stainless Steel Appliances
- Side-by-side Refrigerator with External Water & Ice Dispenser
- Kitchen Island & Breakfast Bar*
- Deep Sink with Gooseneck Faucet
- Subway Tile Backsplash
- Brushed Nickel Fixtures & Hardware
- Designer Lighting Package
- Garden-style Soaking Tub & Walk-in Shower*
- Spacious Walk-in Closets
- Washer & Dryer in Home
- Balcony or Patio*
- Attached & Detached Garages*
- Views Available*
- USB Outlets
* in select apartment homes
Pet Policy
SOLA South Lux utilizes Pet Screening to screen household pets, validate reasonable accommodation requests for assistance animals, and confirm every resident understands our pet policies. All current and future residents must create a profile, even if there will not be a pet in the apartment. For more information regarding our policies, applicable fees, and restricted breeds, visit the community website.
Photos
Amenities
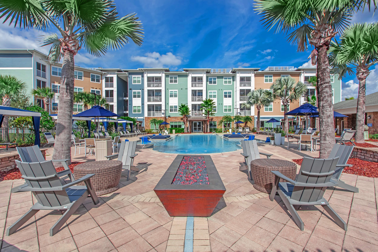
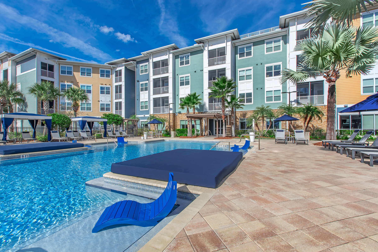
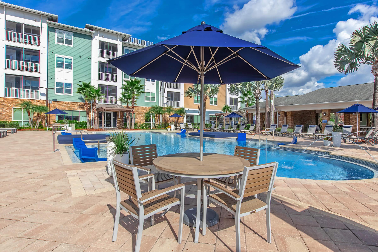
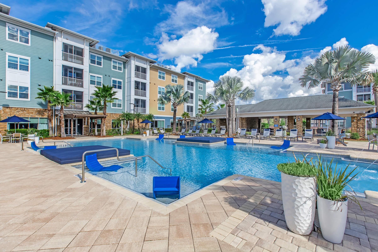
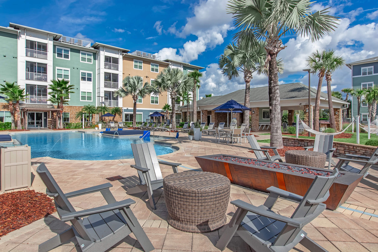
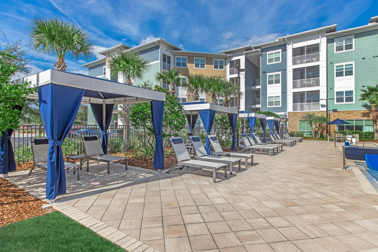
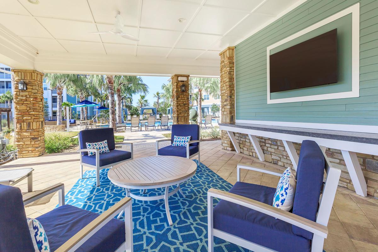
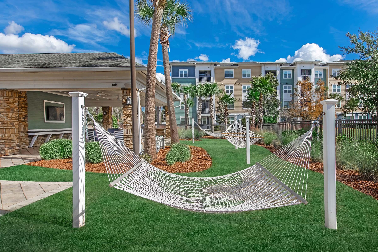
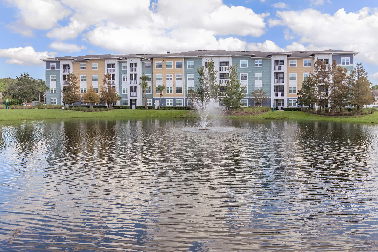
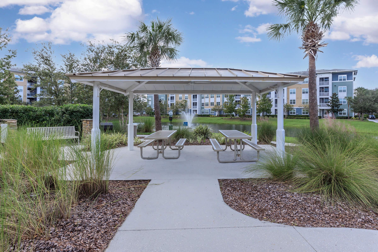
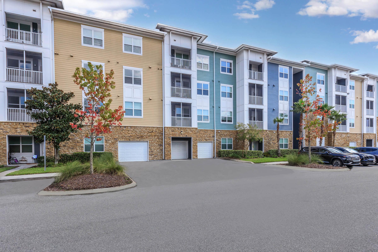
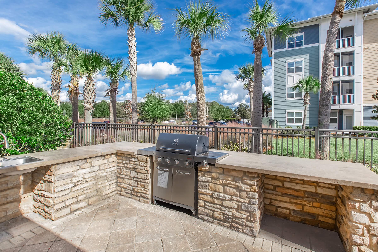
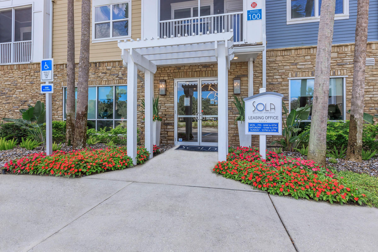
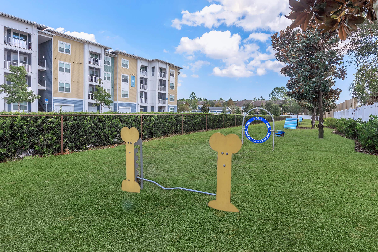
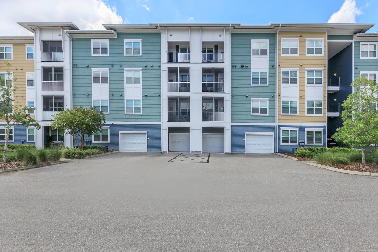
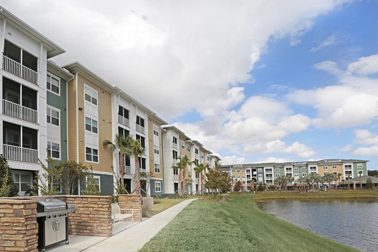
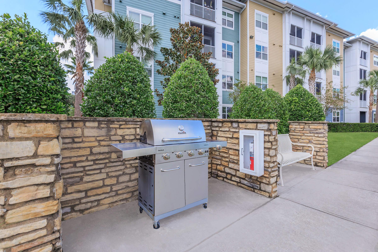
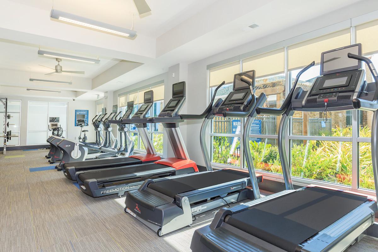
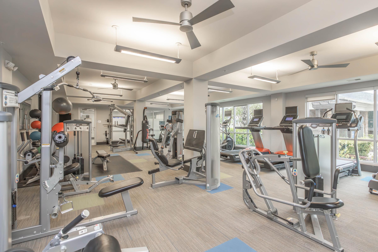
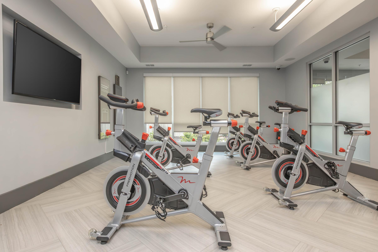
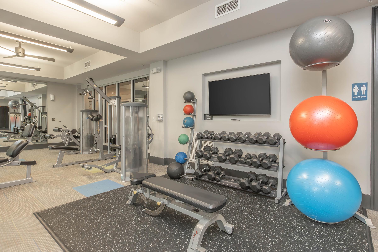
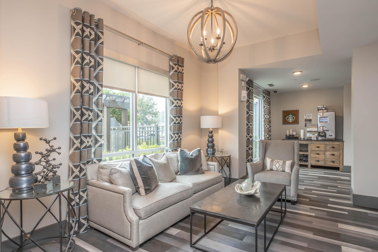
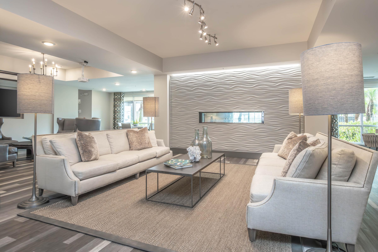
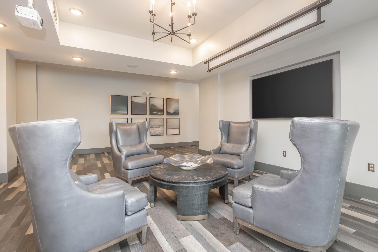
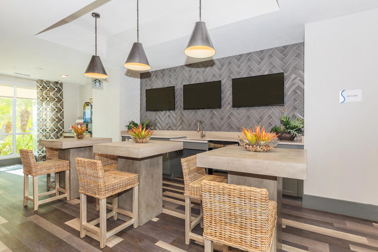
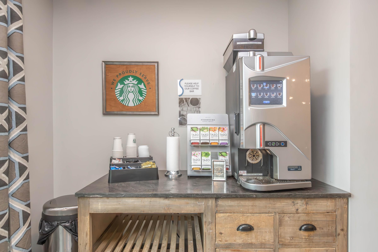
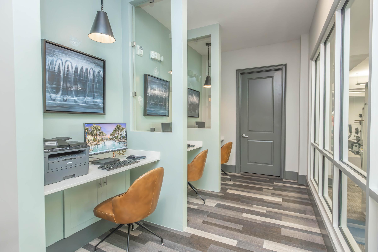
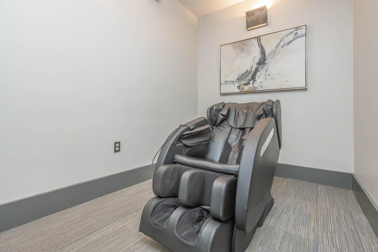
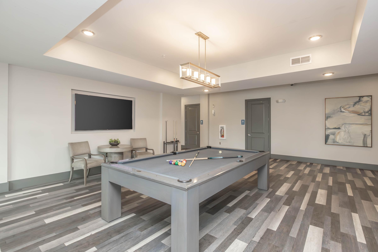
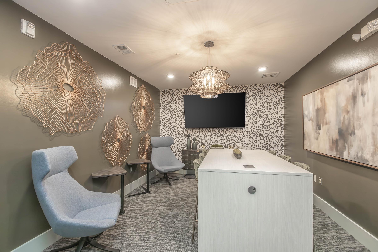
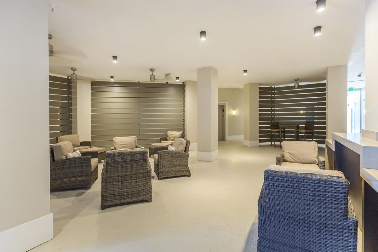
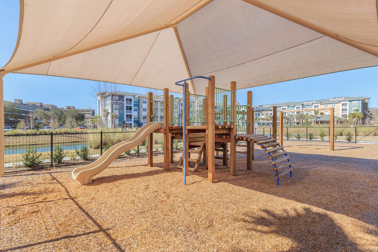
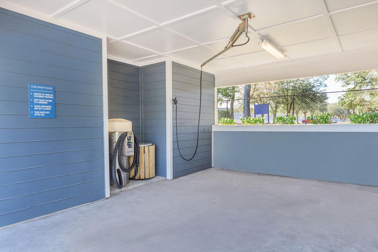
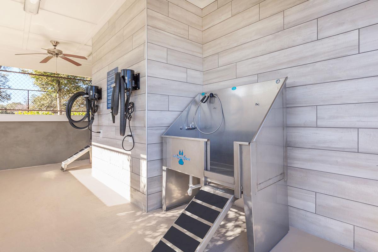
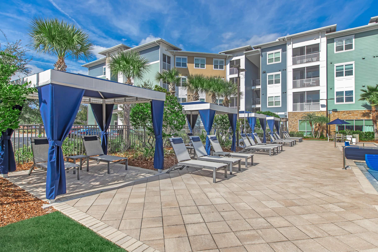
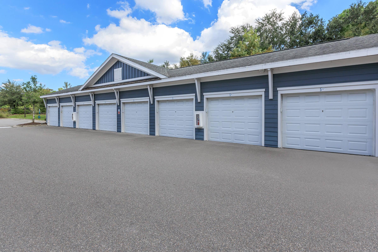
Nolita

















Neighborhood
Points of Interest
SOLA South Lux Apartments
Located 8074 Gate Parkway W Jacksonville, FL 32216Amusement Park
Bar/Lounge
Cinema
Dog Park
Entertainment
Grocery Store
Hospital
Library
Museum
Nightlife
Other
Outdoor Recreation
Park
Pet Services
Restaurant
Shopping
Shopping Center
Contact Us
Come in
and say hi
8074 Gate Parkway W
Jacksonville,
FL
32216
Phone Number:
(904) 584-3007
TTY: 711
Office Hours
Monday through Friday 9:00 AM to 6:00 PM. Saturday 10:00 AM to 5:00 PM. Sunday 12:00 PM to 5:00 PM.